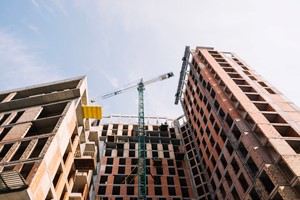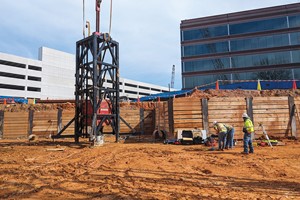The two Munich business premises projects are to act as precedents for over 200 projects in Bavaria, 43 of these in the Munich area. They all have the successful deployment of Cobiax voided flat plate slab technology in common. Both the project Zielstattstraße 27, and the project on the Flößergasse 6 construction field have been created by the Constrtion Company M. Haseitl Baugesellschaft mbH & Co. Betriebs KG. The overall planning was undertaken by Seidl & Partner Gesamtplanung GmbH.
The advantages of the Cobiax slab technology were presented to the engineers at Seidl & Partner Gesamtplanung GmbH within the scope of a system presentation. As a result, the structural engineers were able to familiarise themselves with Cobiax and its extensive benefits, which is why Cobiax void formers were incorporated into the design of the four-storey hotel and retail trade project in the Flößergasse. From a constructional point of view, architectural specifications and the complex load transfer associated with them led to in part extremely high reinforcement concentrations in various building elements.
In order to ensure significant relief in the form of reduced slab dead loads, and therefore a reduction of the reinforcements in the entire building, 17,000 S160-180c2 void formers from the Slim-Line product group were installed with 2,000 m² void former area over 5,300 m² slab area by M. Haseitl Baugesellschaft mbH & Co. Betriebs KG in the retail and hotel project in the Flößergasse. As a result, the dead load could be reduced by 450 t and also large slab span widths with few supports could be realised, which led to a positive side-effect for the building owner in the form of greater flexibility for the room layout. And the construction company was spared the installation of approx. 175 m³ of concrete.
As a result of the varying usages across the 4 upper storeys, the ground floor use and the underground garage in the basement, the load-bearing system could not be executed continuously up to the foundations in all areas, meaning that supports were required. On the one hand, the ground floor slab serves as a support for the upper storeys; on the other hand, the underground garage slab serves in partial areas as a support for the load-bearing elements of the ground floor. Here the Cobiax system was able to assist in the form of slab dead weight reductions which, in total, reduced the building dead weight by around 20 percent.
As a result, it was possible to make the dimensions of the necessary supports smaller and more efficient in terms of material. Due to the excellent experience gathered with the use of Cobiax voided flat plate slab technology on the construction field at Flößergasse 6, the Cobiax void formers of the Slim-Line product series were also planned and implemented for the second current project at the construction field at Zielstattstraße 27. This commercial property is divided into 4 upper storeys and the ground floor, with a single-level underground garage. On the roof, technology rooms, a sun terrace and an elevated, circumferential running track have been planned. The 4 upper storeys are to feature a continuous inner atrium, which is intended as a recreation area on the 1st floor. On the 3rd and 4th floors, a fitness center with a swimming pool has been planned on the 3rd floor.
In order to realize the utilization concept with as few building element dimensions, large support spans and few columns as possible, the load-bearing system using Cobiax voided flat plate slabs was designed so that maximum flexibility was achieved for the office rooms, the fitness centre and the “equipment world” on the ground floor, and that supports could be almost completely waived. For realisation of the project, the S180-200c2 Slim-Line void formers were calculated into all the storey slabs statics across approx. 7,000 m² slab area, and the Slim-Line S220-240c2 void formers across a further 1,400 m² slab area. The structural engineer at Seidl & Partner Gesamtplanung GmbH also views the advantages of the Cobiax-System as being expedient also for the project in the Zielstattstraße 27.
This is because as few columns as possible should be used for the underground garage to prevent narrowing of the parking spaces and the traffic areas. For the storeys above ground, the investor placed great value on having as few columns as possible and the extremely flexible utilization of areas. The respective dead load reduction of the storey slabs using Cobiax void formers provided the structural engineers with the necessary freedom to be able to safely implement the requirements. The stress analyst estimates the total dead load reduction to be around 20 percent for this project, too.
Heinze Cobiax Deutschland GmbH
info.de@cobiax.com
www.cobiax.com














