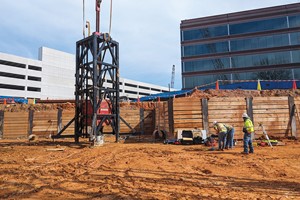Duke University’s 150,000-sq-ft engineering building is designed to promote active student learning and collaboration among the next generation of engineers. The numerous open-concept labs allow for small group discussions for brainstorming as well as space for students to build and test their creativity. Every detail in the building is purposefully designed to encourage teaching excellence and allow for students and faculty to work together toward shared goals for problem-solving and ingenuity.
As the project’s mechanical and plumbing contractor, SPC Mechanical provided more than $20 million in complex and advanced mechanical and plumbing systems over the two-year project. This includes high-efficiency heating and cooling to support innovations in research and education while supporting the university’s commitment to sustainability.
Crews installed nearly 500 chilled beams that utilize the principle of convection to provide cooling throughout the building. Supporting that system is a heat recovery unit that captures and reuses heat from the building exhaust system in the winter and in the summer pre-cools the incoming outside air. Three air handlers installed in the rooftop penthouse utilize internal humidifiers that provide moisture to conditioned air, maintaining optimum humidity levels. The units also incorporate ultraviolet lights to prevent growth of harmful bacteria.
As part of the mechanical design of the laboratory fume hood exhaust network, a sophisticated chemical spill detection system activates automatically, thereby adding more fresh air to the space and ensuring air quality is safe.
Due to limited interior space, SPC used just-in-time delivery for piping and ductwork, which were transferred into the building using an exterior buck hoist that was shared with other trades. Teamwide cooperation minimized conflicts in moving materials and helped SPC find a last-minute solution for lifting the oversized air handlers to the roof when arrangements for a jib crane fell through. SPC brokered a deal to use the concrete contractor’s tower crane during off hours to set the equipment.
Because the air handlers measure approximately 40 ft long and 20 ft wide, the units were delivered in sections by a fleet of 12 tractor trailers that navigated the university’s narrow road system. Despite near-continuous rain, the components were lifted piece by piece and successfully assembled with no disruption to the overall project schedule. To ensure that building system construction met or exceeded Duke University’s standards, a full-time quality control specialist was on site to oversee the workmanship and the overall operation.














