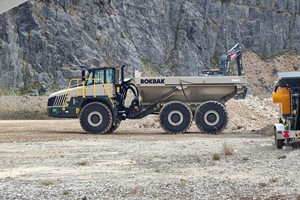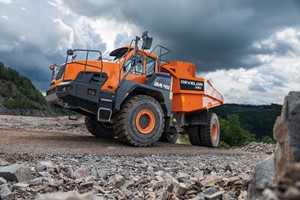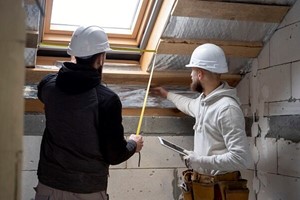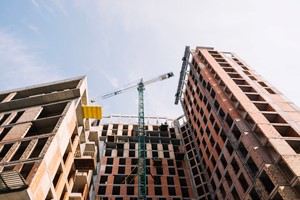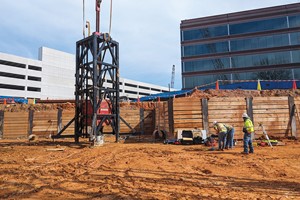A multitude of special requirements must be met in order to create good industrial architecture. This was successfully achieved in the award winning new production building for laboratory instruments on the premises of the Sartorius Campus in Göttingen/Germany. The building, which was conceived according to the criteria of the German Association for Sustainable Building, is as aesthetically appealing as it is functionally and energetically convincing.
The new building by Bünemann & Collegen expands the capacity of the international leader in pharmaceutical and laboratory supplies, Sartorius, by 25.000 square meters. This extra space is distributed over a two-storey production hall of steel construction which is flanked by reinforced steel aisles for offices and another two-storey high reinforced steel building west of the hall for product development and laboratories. Both areas are connected by a glass atrium, which also houses the main entrance. The aim of the planners was to convey the values of the company – openness, sustainability and joy – and to express the appreciation of work and of the people working there. The larger, modern units in the production area enable optimized processes and ensure productivity and flexibility, while a modern office concept using partition walls and cavity floors facilitates variable structures from individual to open plan offices.
The ingenious supporting structure enables easy expansion: intermediate levels can be retracted increasing the floor space as needed. The angle of the steel supports in the production hall has various advantages: firstly, the areas can be used without any limitations through the construction of the building – and secondly, the angle creates funnel-shaped spaces between the individual production aisles – so-called “light funnels”, which bring the daylight deeply into the interior. The vividness of the architecture and the supporting structure were very important to the architects. For them, the dynamics and the solidness of the system are the important functional attributes.









